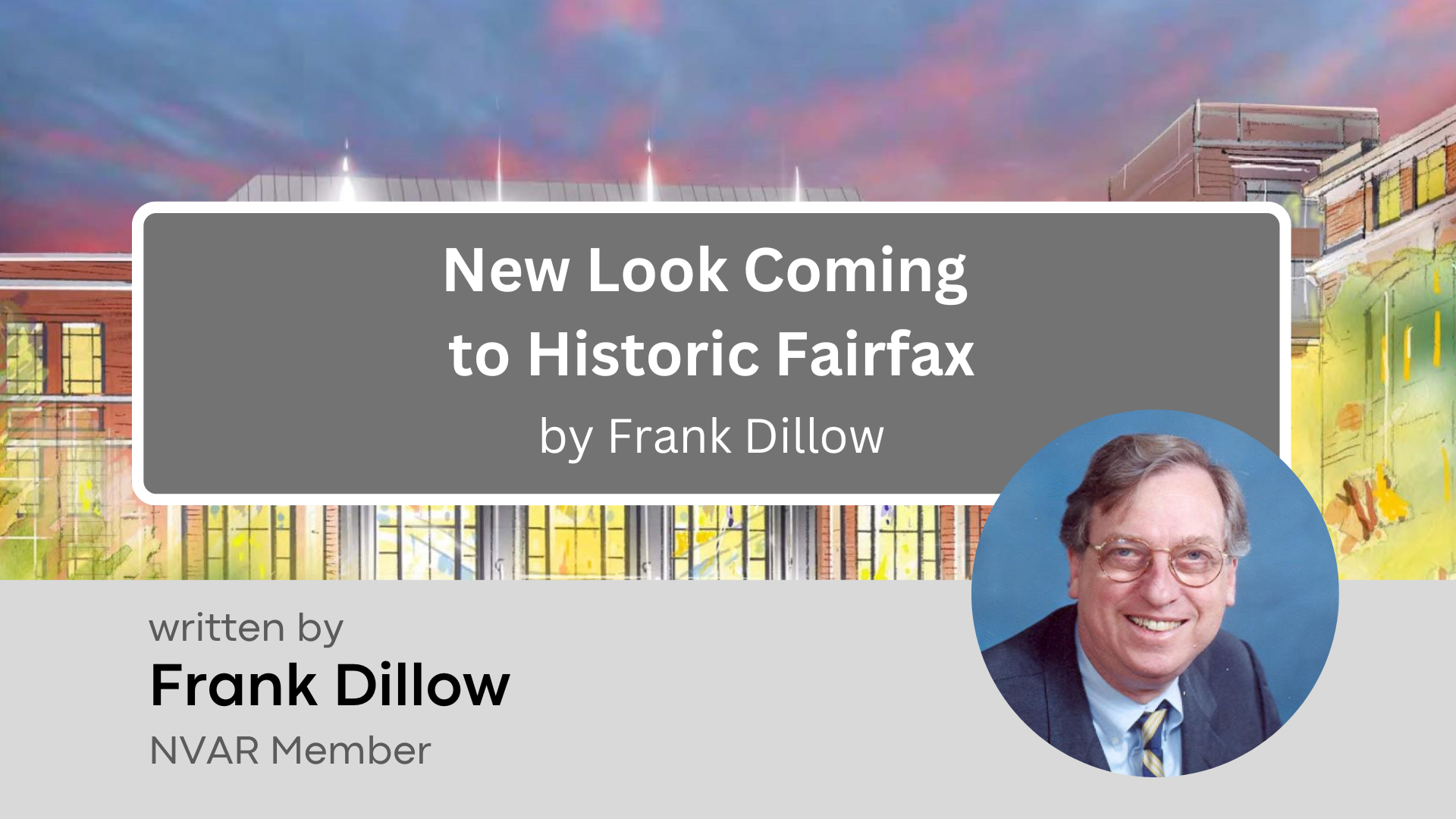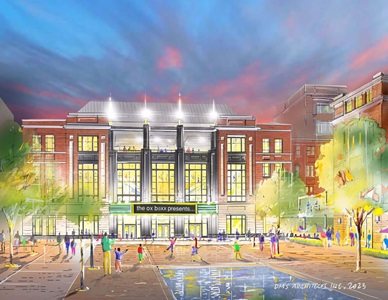
By Frank Dillow
Commercial development has updated much of Fairfax County’s landscape during the past 50 years, but “Old Town,” the heart of Fairfax City with its historic charm, has remained largely unchanged.
Attempting to guide the future of Old Town, city officials adopted the “Old Town Small Area Plan” in June 2020, expanding on the historic downtown’s unique historical character to create an attractive, walkable, cultural destination. The plan also sought to link downtown Fairfax to other parts of the city, including a much greater connection of the arts and cultural offerings between city center and the expanding George Mason University campus.
“Our goal is to expand beyond being the legal and governmental center of Fairfax County to become the small business center for Northern Virginia, while sharing our vision as a cultural and social center,” Chris Bruno Fairfax City’s Director of Economic Development explained.
If plans currently being considered by city officials are adopted, they may bring a new look to old town. Among those plans are:
The Ox Fairfax
A redevelopment plan submitted to city officials on June 23 by Ox Hill Companies proposes to demolish nearly four acres of existing downtown office and retail structures currently housing a bank, various offices and a thrift store bound by Sagar Avenue, Chain Bridge Road and University Drive.
Replacing the demolished structures will be a 2700 seat concert hall and performing arts center, an adjoining seven story 163 room hotel and conference center, luxury residential condos, while leaving 18,500 square feet available for new restaurants and retail sites. The new cultural center will also include an open green park and a four-level underground parking garage for 454 parking spaces.
Included in the redevelopment plan submitted in June is a change in the city’s current zoning from CR (Commercial Retail) to CU (Commercial Urban) and other city zoning exceptions and modifications for parking and vehicle access, as well as an extension of South Street through the property to align with the future relocated entrance to the Fairfax County Judicial Complex on Chain Bridge Road.
The new development to be known as “The Ox Fairfax” would be architecturally designed to fit the historic downtown character, and be the first of a multi-phase redevelopment consistent with the city’s Old Town Small Area Plan
The Ox Hill Companies, formed four years ago, is a Fairfax-based development firm focused on “reimagining and transforming underutilized properties with a focus on arts, entertainment and hospitality,” according to its website. Ox Hill’s objective is to look at properties with a fresh perspective and transform them into thriving destinations where people can live, work, and thrive.”

Mock-up of the Ox Fairfax Block A
City Centre West
On the corner of West and Main Streets, just west of the proposed Ox Fairfax cultural development, Ox Hill is also proposing to demolish a vacant drive-through bank, a vacant restaurant, and a low-rise office building on a little less than two acres abutting its boundary with Fairfax County.
The proposal will create new structures with 79 multifamily condominium units on the upper floors along with medical\general office space, and on the ground floor a drive-through bank, as well as space for retail or restaurant uses.
Submitted to city officials last year by Ox Hill, the proposal also requires a zoning change to Commercial Urban for the property, as well as various special use permits. The city council on July 11 approved the zoning changes to allow the proposal to move forward.
The most controversial provision for the project has been the request to modify the city’s affordable housing ordinance to allow Ox Hill to add five affordable housing units at a separate location, rather than as a part of this development. The city has begun its public hearing process on the proposal. The council decided to delay a decision on the affordable housing for further review until February.
Courthouse Plaza
Courthouse Plaza, an 8.7-acre grocery anchored single-story shopping center built more than 50 years ago could also be redeveloped. Just a few blocks north of the proposed Ox Hill cultural center, Fairfax Combined Properties, Inc., a national development firm based in Washington, DC, has presented a preliminary “concept” to city planners for a two-phase project.
Their vision would first replace the surface parking and retail properties on the eastern side of the development with structured parking, two new streets and a new park.
The second phase on the west side would begin when the current Safeway lease expires. The existing one-story shopping center would then be demolished and replaced by a six story multi-family residential building, plus 62,000 square feet of commercial space, a parking garage and a continuation of the public park onto the western side.
Apartments at Northfax
In recent years much of the newer development in Fairfax, has occurred along Route 29/50 as it bypasses downtown. That will be the location for yet another proposal, this one replacing an existing surface parking lot with a seven-story, 268-unit apartment building with ground floor retail by Capital City Real Estate, also of Washington, DC.
The apartments will be built at Eaton Road near Route 29/50 at its intersection with Chain Bridge Road, immediately west of the Willow Wood office complex. The project would also include a modest amount of ground floor retail and enhancements to the property’s current landscaping.
City planners are currently scheduling public meetings on the proposal before making their recommendation to the City Council.